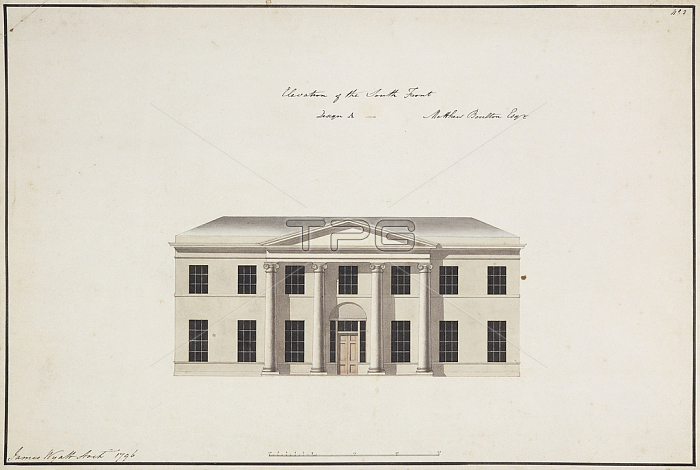
651989 Soho House: Plan of the Ground Storey; Plan of the Bedchamber Storey; Elevation of the South Front, Design A, Elevation of the South Front, Design B, and Elevation of the North Front, 1796 (pen and black ink and watercolour heightened with white) by Wyatt, James (1746-1813); 50.9x72.5 cm; Private Collection; (add.info.: Soho House: Plan of the Ground Storey; Plan of the Bedchamber Storey; Elevation of the South Front, Design A, Elevation of the South Front, Design B, and Elevation of the North Front. James Wyatt (1746-1813). Pen and black ink and watercolour heightened with white. Signed and dated 1796. 50.9 x 72.5cm and 35.5 x 52cm. Numbered 1-5.); Photo 穢 Christie\'s Images; British, out of copyright.
| px | px | dpi | = | cm | x | cm | = | MB |
Details
Creative#:
TOP27125277
Source:
達志影像
Authorization Type:
RM
Release Information:
須由TPG 完整授權
Model Release:
No
Property Release:
No
Right to Privacy:
No
Same folder images:

 Loading
Loading