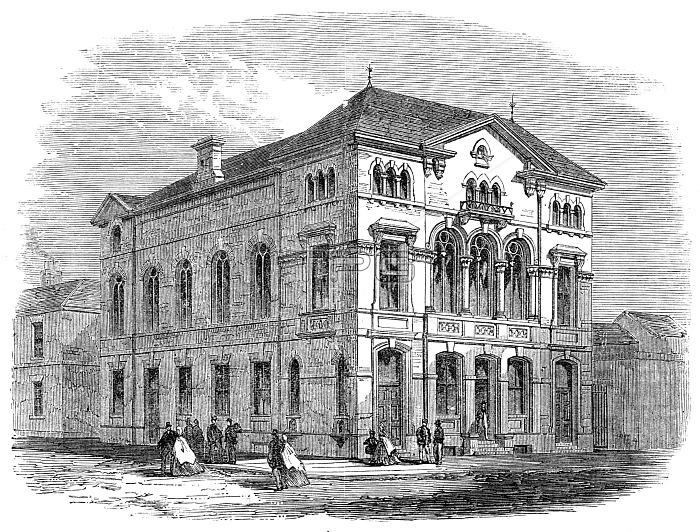
The Workmens Hall, Birkenhead, 1865. The building is large and imposing, the desire of the company being to provide such a one as would create a desire on the part of the working men to frequent it in lieu of the public-house, and which would give them all the comforts of the clubs...in use by the upper classes, comparatively speaking...The accommodation consists of a well lighted and ventilated coffee and reading room...a smoking-room, which will also be used for chess draughts, bagatelle, and other games...two club-rooms for ordinary meetings; one lecture-room...a lavatory; a bar, or attendants room, from which...will be served with refreshments; a spacious kitchen, with apparatus sufficient to cook a public dinner; pantries, larders, and apartments for the hall-keeper. On the upper floor is a large, lofty, well lighted and ventilated room, intended for concerts, public meetings, lectures, soirees, and other entertainments, having seating-room for from 900 to 1000 persons; spacious orchestra to accommodate about 100 artistes, retiring-rooms, and every convenience, with suitable approaches easy of ingress and egress...The architect was Mr. James Fisher, of Duncan-street, Birkenhead; the contractor for the building, Mr. Thomas Lund. From "Illustrated London News", 1865.
| px | px | dpi | = | cm | x | cm | = | MB |
Details
Creative#:
TOP29777406
Source:
達志影像
Authorization Type:
RM
Release Information:
須由TPG 完整授權
Model Release:
Not Required
Property Release:
Not Required
Right to Privacy:
No
Same folder images:

 Loading
Loading